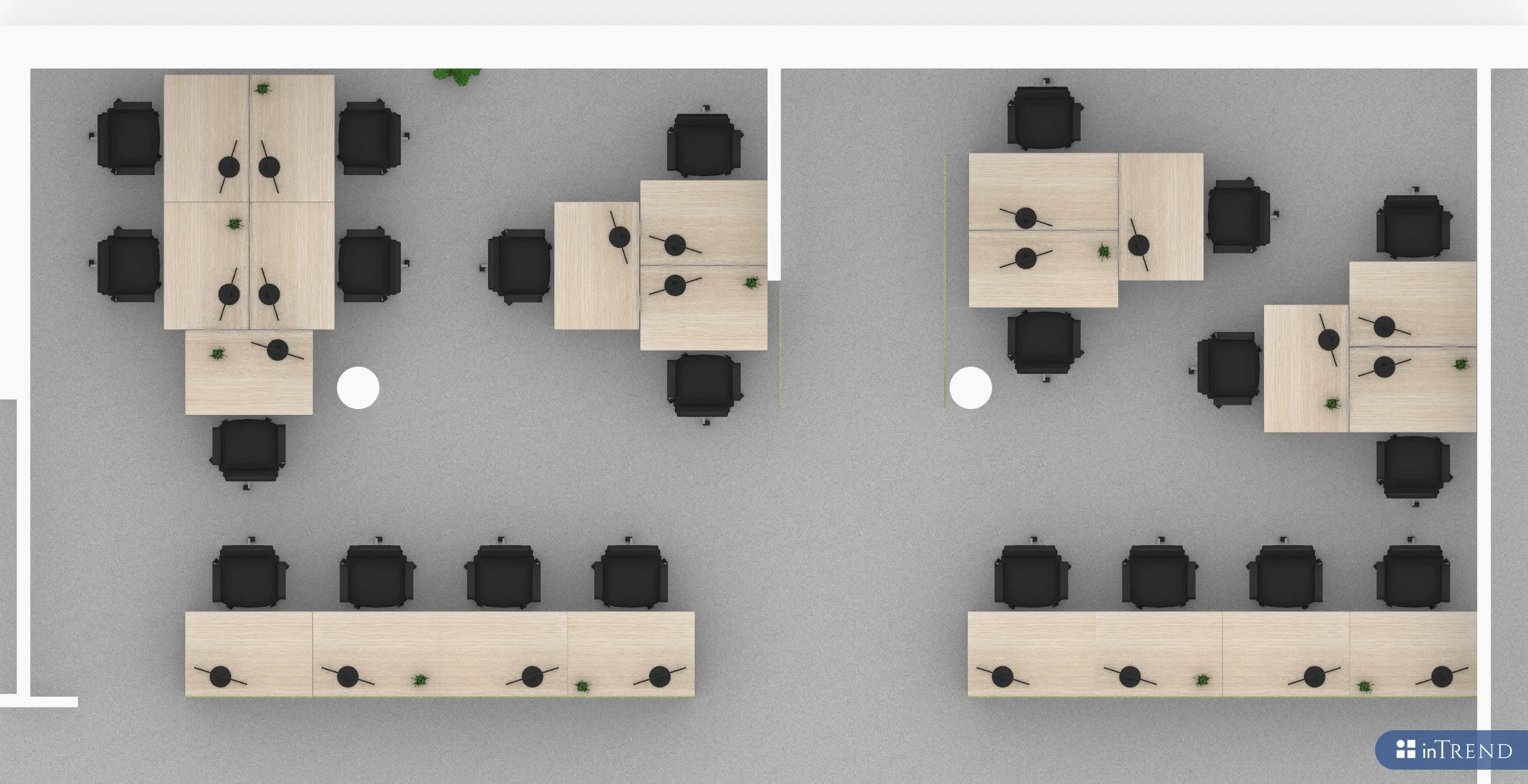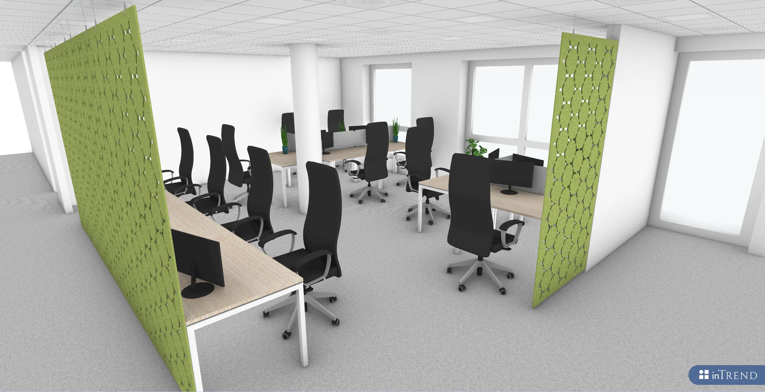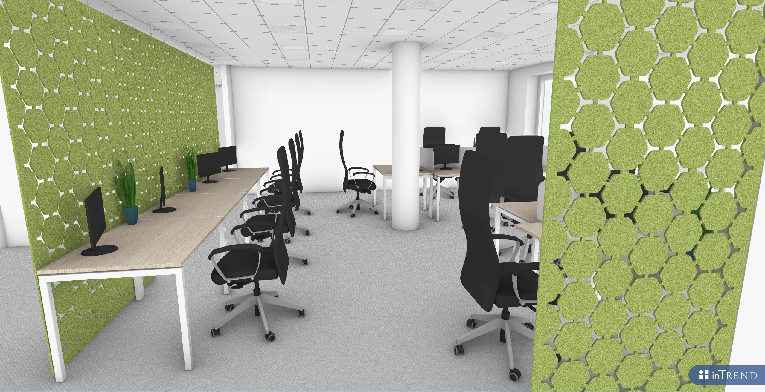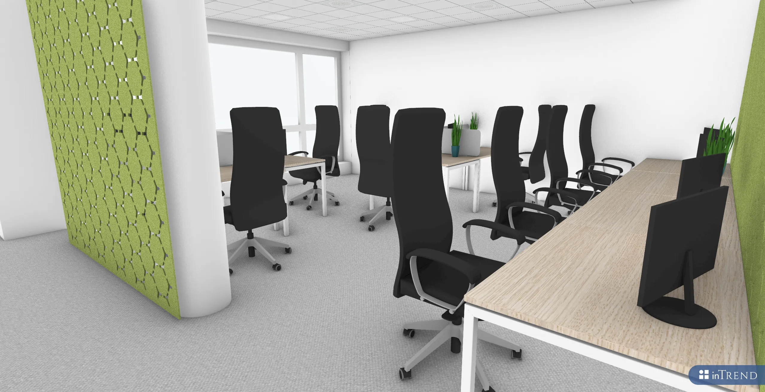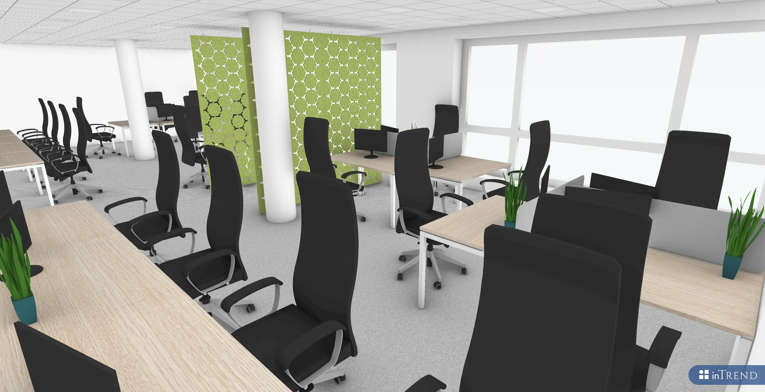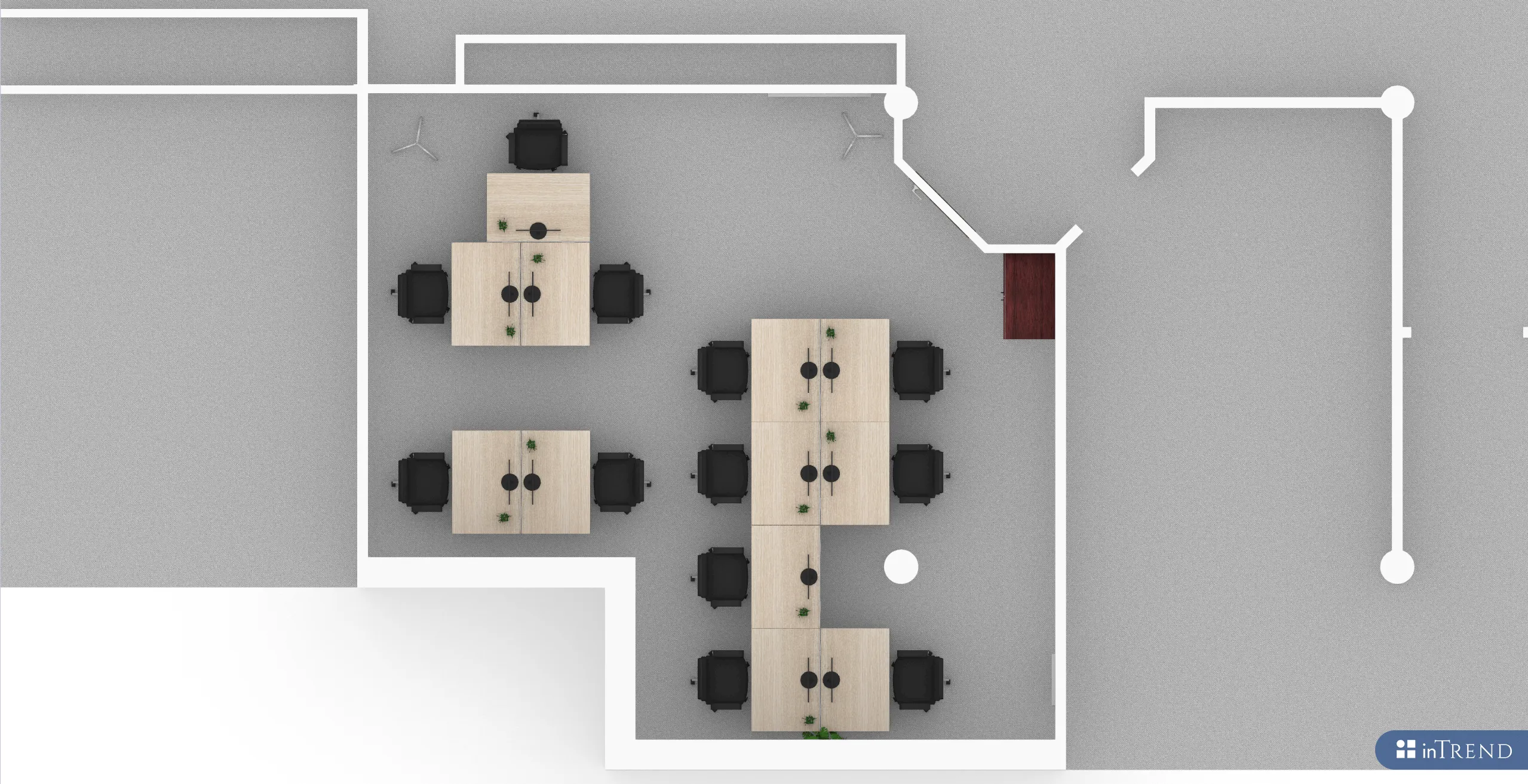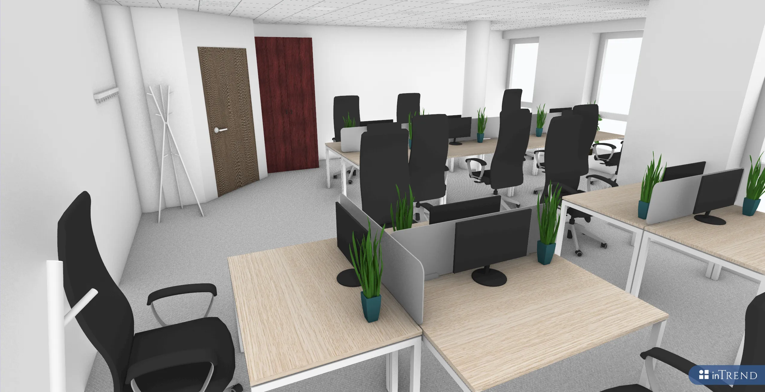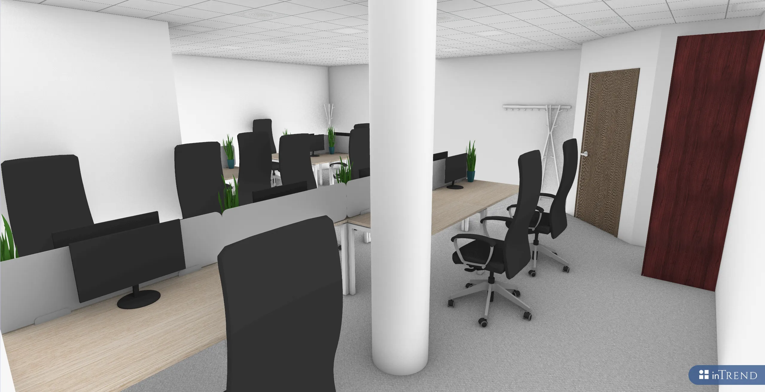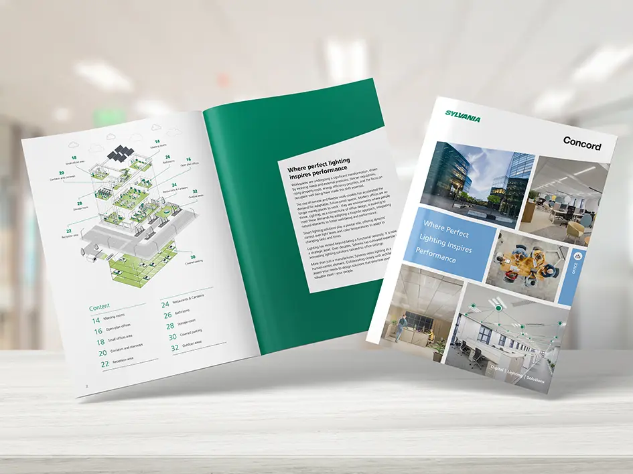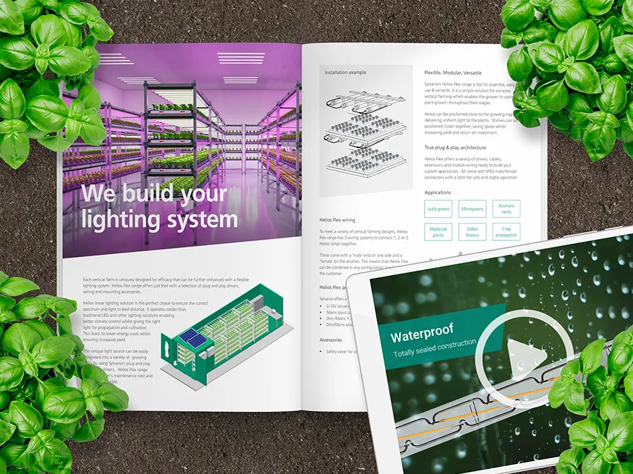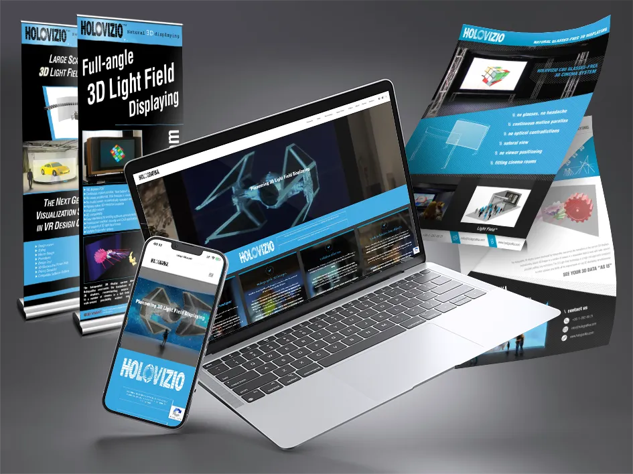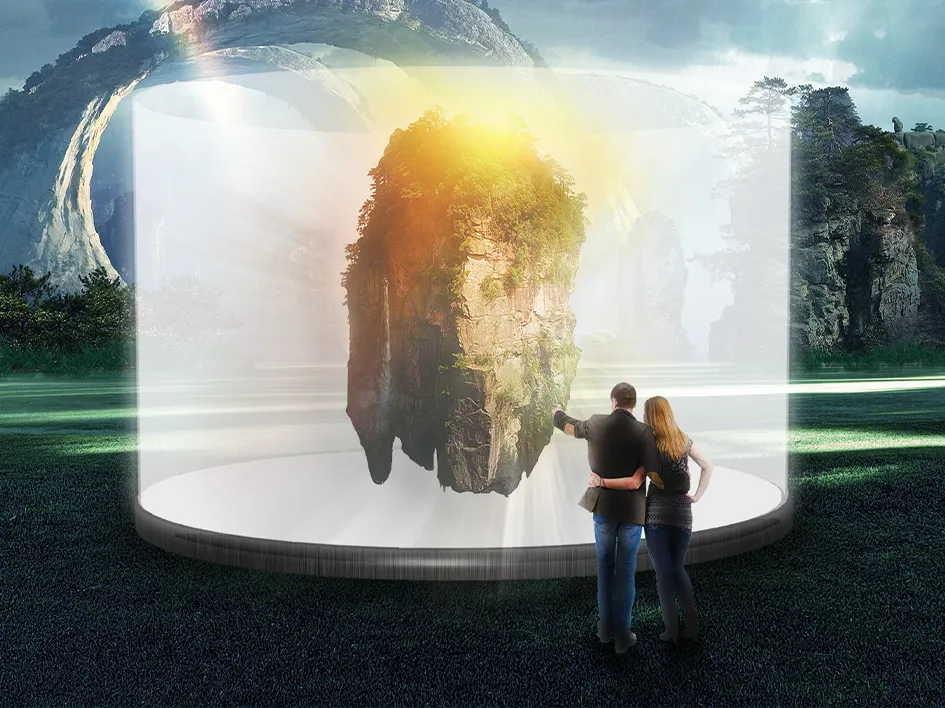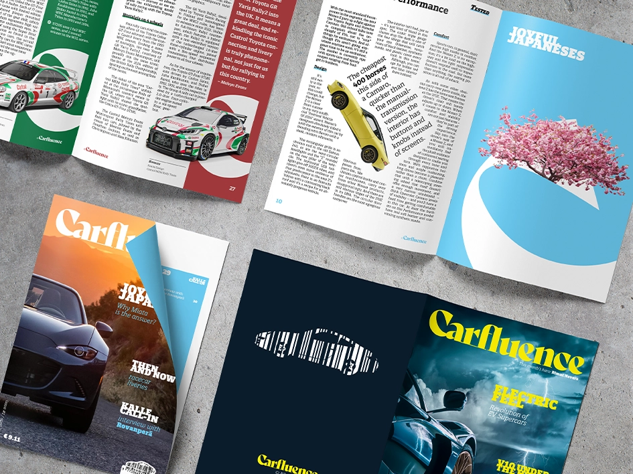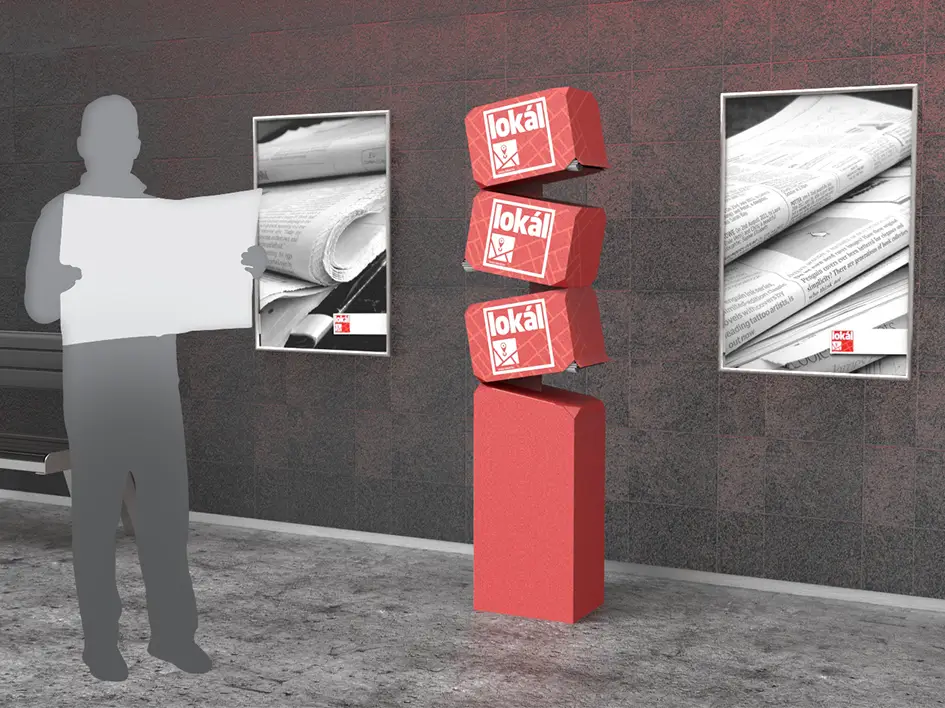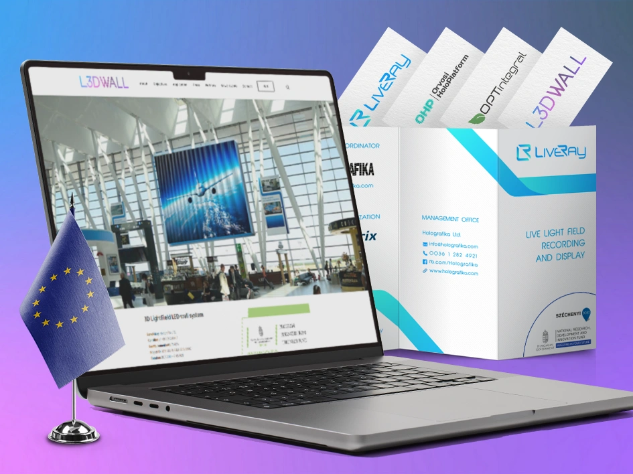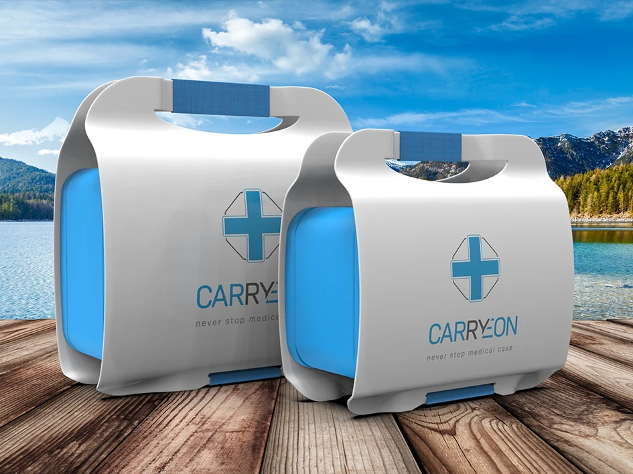Office layout design for inTrend
As the COVID-19 pandemic unfolded, prompting a shift to remote work for many office workers, the demand for office space decreased. inTrend, a software development company, downsized its office space and I was tasked with optimizing the layout to accommodate the same number of tables within a more confined space, necessitating the creation of a balanced and functional compromise. The company supplied the floor map, furniture details, and a few photos. Utilizing the floor map, I constructed the rooms into a 3D model and identified the furniture on the manufacturers’ websites. I downloaded the models and seamlessly integrated them into my layout, ensuring precision in my designs. We explored several layouts before identifying the optimal solution that met the needs of everyone involved.
